South Quay
230424 | Hayle Harbour: picture of wall collapsed into the sea
200730 | Approved with conditions | PA18/10457 | Construction of 24 new dwellings, internal shared surface access road
Construction of 24 new dwellings, internal shared surface access road of existing traffic signalled junction and associated parking and infrastructure - Foundry Yard Carnsew Road Hayle
Ref. No: PA18/10457 | Received date: Mon 05 Nov 2018 | Status: Approved with conditions | Case Type: Planning Application
[via OCR - you are strongly advised to check the original
http://planning.cornwall.gov.uk/online-applications/files/1575E30E2A384F1C19730C6E46D84D14/pdf/PA18_10457-ACFULZ_-_CONDITIONAL_APPROVAL-5106003.pdf] read more »
190930 | Members have asked that I reiterate the town council's original objection i.e that it breaches Hayle Neighbourhood Plan
From:Town Clerk
Sent:30 Sep 2019 15:03:34 +0100
To:Broomhead Mark;Bainbridge Peter
Cc:Coad Graham CC
Subject:PA18/10457 - Request for this application to be considered by committee
Dear Messrs Broomhead and Bainbridge
Hayle Town Council formally requests that Cornwall Council considers application PA18/10457 by committee and not by delegated powers.
Members have asked that I reiterate the town council's original objection i.e that it breaches Hayle Neighbourhood Plan Policies SD1, SD2, SD4 and HB and confirms its supports the views of John Bennett, Chairman of Hayle Neighbourhood Plan steering Group, contained in his email to you of 6 September 2019. read more »
191015 | PA19/08063 | Approved unconditional | Non material amendment to amend conditions 23 and 29 attached to decision notice
Non material amendment to amend conditions 23 and 29 attached to decision notice PA12/10064 so with accord with conditions 7 and 8 attached to decision notice PA17/04182 - South Quay Access To South Quay Hayle Cornwall
Ref. No: PA19/08063 | Received date: Fri 13 Sep 2019 | Status: Approved unconditional | Case Type: Planning ApplicationYour proposed amendment to the above planning application received on13 September 2019 as listed below has been considered under S96A of the Town and Country Planning Act 1990 and has been determined to be non material. read more »
PA19/08062 | Non material amendment in relation to Construction of 270sqm of floorspace for A1 or A3 use and 3 residential apart
Non material amendment in relation to Construction of 270sqm of floorspace for A1 or A3 use and 3 residential apartments with variation of condition 4 and 6 to decision notice PA17/04182. - South Quay Access To South Quay Hayle Cornwall
Ref. No: PA19/08062 | Received date: Fri 13 Sep 2019 | Status: Approved unconditional | Case Type: Planning Application read more »
PA19/08063 | Non material amendment to amend conditions 23 and 29 attached to decision notice PA12/10064 so with accord with con
Non material amendment to amend conditions 23 and 29 attached to decision notice PA12/10064 so with accord with conditions 7 and 8 attached to decision notice PA17/04182 - South Quay Access To South Quay Hayle Cornwall
Ref. No: PA19/08063 | Received date: Fri 13 Sep 2019 | Status: Pending Decision | Case Type: Planning Application read more »
PA18/04577 | Approved with conditions
Application for approval of reserved matters (access, appearance, landscaping, layout and scale) pursuant to outline permission PA13/01370 for 143 residential units, 2,014sqm of retail (Class A1-A5), Community (Class D1) and leisure (Class D2) floorspace, 595sqm of business (Class B1) floorspace and 343sqm of floorspace for industrial and fish storage (Class B2 and B8), including access, parking and public open space. - Hayle Harbour North Quay Hayle Cornwall TR27 4BL
Ref. read more »
190502 | Cornwall Design Review Panel Meeting: Wednesday 4 May 2016 | Strategic Planning Meeting | PA18/04577
Extracted from PDF - please refer to original for definitive version
190502 | Hayle Harbour S106 Summary | Strategic Planning Meeting | PA18/04577
Hayle Harbour S106 Summary
As requested by Members at the Technical Briefing a summary of the relevant S106s
is set out below. read more »
190228 Images from Board Presentation Drop In Jewson site redevelopment 60 residential units
Proposed redevelopment of the Jewson site to include a new Jewson building and yard with redevelopment and conservation of the remaining premises to provide up to 60 residential units with associated access and open space.
Extracts from the Board Presentation - also available as a flipbook from
This is mostly the images with a few text extracts below
Ecology [page 28]
A Preliminary Ecological Appraisal was carried out by Tamar Ecology in May 2018
It was found that: read more »
190215 Jewson site redevelopment 60 residential units | Planning Around Hayle
1824 | Sluicing and Sluice Gates
In 1769, the Cornish Copper Company made a canal of about half a mile in length from Hayle to Copper-house, to bring small vessels to the copper works; and erected small flood gates near the upper end, to keep the canal clear of sand. The harbour of Hayle before 1788, was seldom accessible to vessels of more than 70 tons burthen through the accumulation of sand on the bar, which crosses its entrance; and from the sudden shifting of the sand banks, vessels were frequently exposed to danger both in entering and in leaving the harbour. In 1788 the company carried a wear across the entrance of Phillack creek, and erected flood gates on the southern side of it. These were opened to admit the coming tide, and at high water were closed. read more »
181105 | discussion | PA18/10457 | Construction of 24 new dwellings, internal shared surface access road of existing traffic
181105 | PA18/10457 | Construction of 24 new dwellings, internal shared surface access road of existing traffic signalled juncti
Construction of 24 new dwellings, internal shared surface access road of existing traffic signalled junction and associated parking and infrastructure - Foundry Yard Carnsew Road Hayle
Ref. No: PA18/10457 | Received date: Mon 05 Nov 2018 | Status: Pending Consideration | Case Type: Planning Application4.34. The site retains the potential to be developed under the 2012 retail permission
. read more »
180320 | Approved Hayle South Quay plans include homes, restaurant and retail units and footbridge to town - Cornwall Live
Approved Hayle South Quay plans include homes, restaurant and retail units and footbridge to town
It is hoped that work will start by the end of the year read more »
180323 | FCBS finally wins go-ahead for revised Cornish quay proposals | News | Architects Journal
Public Comments (3) | PA17/04181 | Application for the approval of Reserved Matters pursuant to hybrid permission PA12/10064 for
180314 | Approved with conditions | PA17/04181 Application approval Reserved Matters pursuant to hybrid permission PA12/10064
Application for the approval of Reserved Matters pursuant to hybrid permission PA12/10064 for 27 residential units (comprising 10 apartments and 17 houses), 435 sqm of Class A3 floorspace for restaurant use, including access, parking and associated landscaping. - Hayle Harbour South Quay Hayle Cornwall TR27 4BL
Ref. No: PA17/04181 | Received date: Thu 04 May 2017 | Status: Approved with conditions | Case Type: Planning Application
171212 | PA17/04181 Proposal: Application for the approval of Reserved Matters pursuant to hybrid permission PA12/10064 for 27 r
Andrew Turner shared a link.
Application number: PA17/04181
Proposal: Application for the approval of Reserved Matters pursuant to hybrid read more »
Approved with conditions | PA17/04182 | Construction 270sqm floorspace A1 or A3 use 3 residential apartments - The Gatehouse
SCHEDULE ATTACHED TO APPLICATION & DECISION NO: PA17/04182
YOUR ATTENTION IS DRAWN TO THE ATTACHED NOTES.
DATED: 21 December 2017
Phil Mason
Service Director Planning and Sustainable Development
IDOX/ACFULZ
CONDITIONS:
1 The development hereby permitted shall be begun before the expiration of 3 years from the date of this permission.
Reason: In accordance with the requirements of Section 91 of the Town and Country Planning Act 1990 (as amended by Section 51 of the Planning and Compulsory Purchase Act 2004). read more »









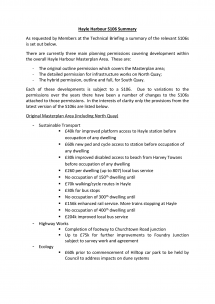





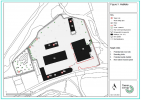



















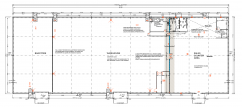
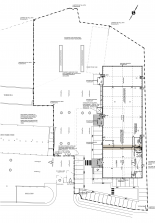













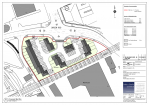


![APPROVED: View of South Quay head - phase 2 of the South Quay development in Hayle by Feilden Clegg Bradley Studios [March 2018] Source: Forbes Massie APPROVED: View of South Quay head - phase 2 of the South Quay development in Hayle by Feilden Clegg Bradley Studios [March 2018] Source: Forbes Massie](http://angarrack.org/files/imagecache/Newspaper_thumbnail/illustrations/3104719_southquayhead_finalversionimagebyforbesmassie[1].jpg)
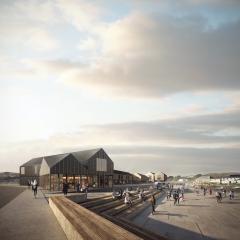
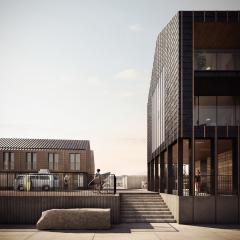
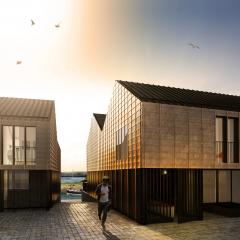

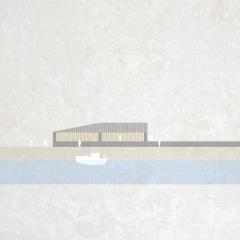

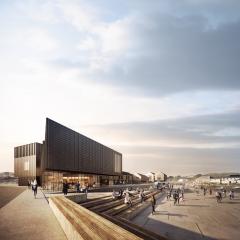
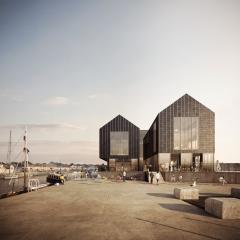
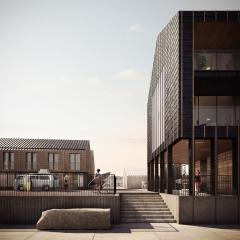
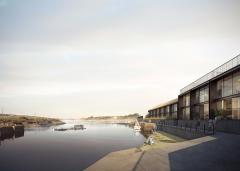
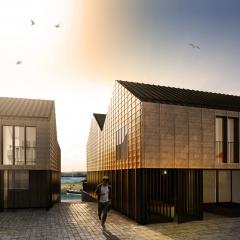
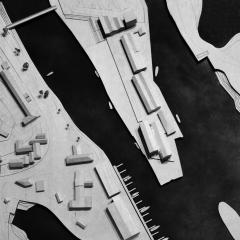
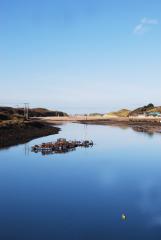









Mr Stephen Murley 24 Tredrea Lane St Erth TR27 6JS